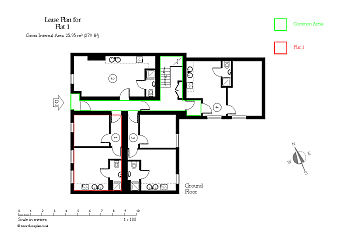Services
Plans for Leases
The Land Registry now requires a floor
plan with all new registrations / changes
of leased properties such as flats and
shops and offices where the lease relates
to only a part of the registered land.
The floor plan has to conform to a recognised
scale, show a compass bearing, illustrate
the boundary of the demised premises, and
designate, where appropriate, ‘common
areas’ shared with other lessees.

Often
we can prepare these plans from existing
plans or sketches available, and other
information the client can provide, but
failing that we can do so from a site visit. |
|
|
|